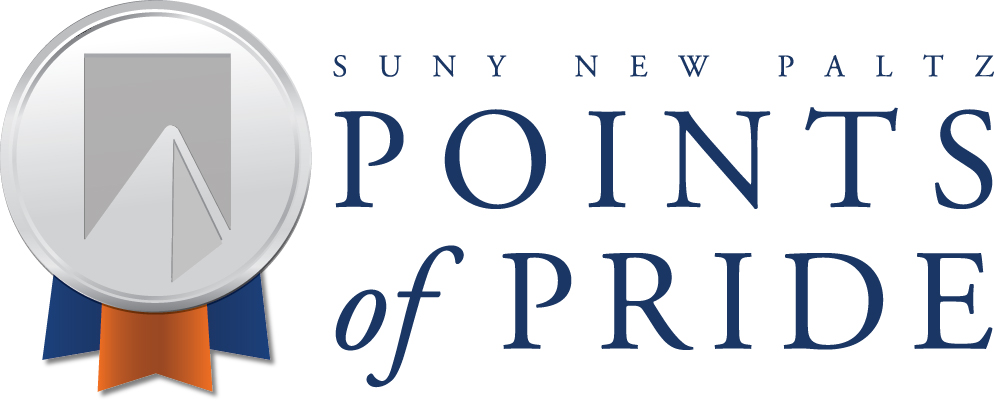The Atrium: the Student Union Building Addition
The Student Union Atrium addition and renovation is a sustainable high performance building designed to reduce energy consumption and provide a healthy and enlightened interior environment. The U.S. Green Building Council Leadership in Energy and Environmental Design (LEED) was used as a guideline in the design of the project.
Some of the sustainable design elements include:
- Glass enclosure to harvest daylight, providing daylight to at least 75% of spaces
- Use of lighting controls to minimize daytime energy use by electric fixtures
- Use of energy efficient LED lights to wash perimeter walls at night
- Heat recovery in the upper portion of the building volume to reduce heating needs
- Radiant heating and cooling
- Low water consumption plumbing fixtures
- Use of natural and recyclable materials such as New York bluestone, concrete floor with recycled glass aggregate, and wood doors and architectural trim
- Use of building materials with low VOC (such as paints and adhesives) to improve interior air quality
- Maintain open space on campus by developing in a denser area
- Recycling and/or salvaging of construction demolition
- Use of building materials that are extracted, harvested, recovered or manufactured within 500 miles of the project site
- Use of renewable materials and certified woods
Design accolades
The design of the Atrium has won several awards, including a 2009 American Architecture Award from The Chicago Athenaeum: Museum of Architecture and Design, together with The European Centre for Architecture Art Design and Urban Studies, and Metropolitan Arts Press. Established in the 1990s, the award programs honor and recognize outstanding new achievements and innovation for new architecture.












