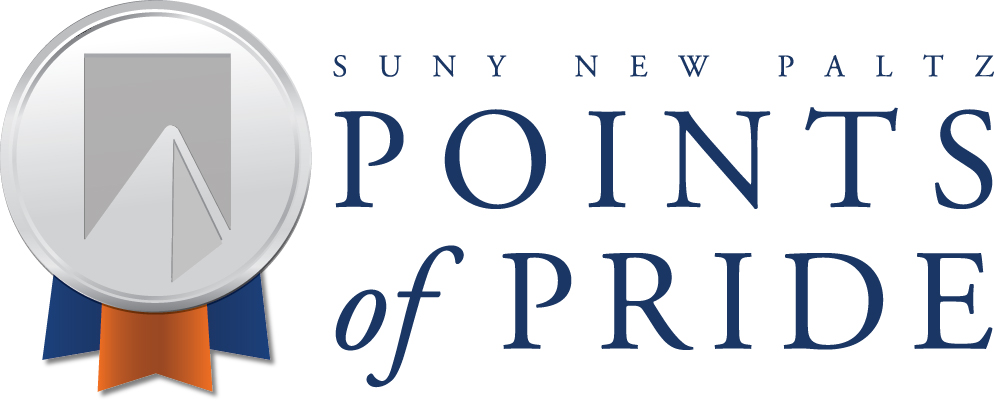Wooster Hall opened to the campus community in the summer of 2016. At the present time, the design team is applying for LEED Gold certification. The building includes the following sustainable design features:
- Energy – The building uses demand control ventilation. Carbon dioxide sensors are placed throughout the building and automatically sense when fresh, ventilated air is needed. Only those spaces the indicate the need receive fresh air. The building has four enthapy wheels to recover heat. Conditioned air in the building flows through the wheel before it exits the building and transfers the energy (warmth or coolness) to the wheel, which transfers the heat and pre-heats the incoming fresh air, significantly reducing heating and cooling costs. Based on energy models, the building uses 36% less energy than the average building.
- Daylight – The extensive windows increase the amount of daylight in spaces and reduce lighting electricity costs.
- High Performance Building Envelope – including glazing (windows) and wall insulation.
- Green Infrastructure – Rainwater that falls on the roof is channeled into an underground 12,500 gallon rainwater system, which is then used to flush toilets and urinals.
- Native landscaping – native plantings adapted to the regional environment require no permanent irrigation.
- Water – The building has low flow toilets, urinals, and faucets.
- Reuse of existing structural elements – Nearly 80% of the original structure was reused, significantly reducing the amount of construction waste.
- High Indoor Air Quality – The ventilation system in the building was upgraded to meet modern standards of air quality.
- Heat Island Effect – The white roof reflects sunlight, reducing solar heat gain in the building. The sidewalks also reflect solar energy.
- Sustainable Materials – 10% of building materials were sourced within 500 miles of the project site. 20% of building materials are made from recycled materials. At least 75% of building materials were recycled.
- Low-Emitting Materials – Low emitting adhesives and sealants, paints and coatings, flooring systems, and composite wood/agrifiber products were used in construction.
- Solar events are embedded in the building design. On the summer solstice and the winter solstice, sunlight from the skylight falls on the top and bottom of the atrium stair.














